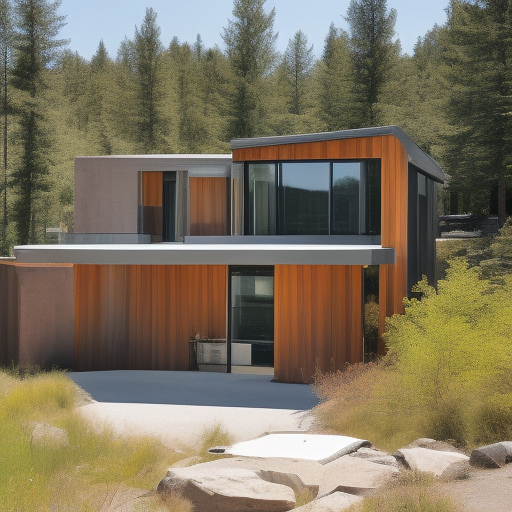Marrying Sturdy Architecture With Modern Minimalism: A Breakdown of the Copper Harbor House
When it comes to blending architecture and environment, no one does it better than the folks at Prentiss Balance Wickline Architects. Their recent creation, the Copper Harbor House in Michigan—clad in durable, rust-colored weathering steel, is a sight to behold. Designed for a cyclist couple, this residence breathtakingly overlooks Lake Superior and draws deep inspiration from the region’s former copper-mining roots. What strikes one precisely about this dwelling, beyond the external architectural beauty, is the clarity and forethought used in interior design and division of spaces.
Forging An Aesthetic House Connection
The Copper Harbor House is not your average cabin. Coupled against the landscape, it simultaneously stands out with its sleek design while blending harmoniously with the shoreline’s rugged natural beauty. The house, totaling 1,400 square feet, consists of two volumes that are both oriented north toward Lake Superior—embracing its locale with open arms.
Sitting behind the cabin, there is a detached bike workshop—an essential space for the inhabitants. These three structures are wrapped in a resilient, angular shell made of pre-rusted, corrugated steel, a nod to the area’s historic relationship mingles with the surrounding environment.
This House Stays Firm Against Nature’s Tantrums
Michigan’s harsh winds and extreme winter weather were well-considered during the design period. The cabin was fitted with a concrete foundation pinned to bedrock to help protect it from heavy snowfall. An additional perk of this elevated construction is that it conveniently handles springtime melt, a detail that homeowners living in challenging climates can surely appreciate for the expense it spares.
The northern side of the house features glazed walls and terraces that provide a connection reminiscent of transparent umbilical cords to the lake. In real estate, remember, one always pays for the view!
A Place for Everything and Everything in Its Place
Inside, the residence offers a clear divide between public and private areas. It embraces an open plan layout for the living room, dining space, and kitchen on one side, with private sleeping quarters on the other. It doesn’t just provide a home; it’s a lifestyle choice reflecting the inhabitants’ love for open space while ensuring privacy when needed. In today’s times where work-from-home culture is rampant, having such distinguished areas can make all the difference to productivity and peace.
Minimalist Interior Design and Comfort
The interior design, featuring birch plywood walls, ceilings, and cabinetry, reaffirms one’s connection to nature. A part of durable building materials, concrete floors and black-painted, corrugated steel walls in circulation spine embolden the home’s bold, minimalist aesthetic.
Built-in furniture such as nightstands, bed frames, rolling under-bed drawers, and wardrobes provide smart storage solutions, reducing the need for additional furniture. This concept is a crucial point for interior designers to consider – integrated storage can declutter a home, radically transforming its ambiance.
To Conclude
• The Copper Harbor House, designed by Prentiss Balance Wickline Architects, connects the architectural design to its environment.
• The firm has skillfully represented the area’s copper-mining history with a rust-colored steel exterior.
• Designed to withstand the local weather, the home’s elevated foundation proves functional during heavy snowfall and springtime melting.
• A clear division between public and private spaces enables a balancing act that’s both desirable and necessary in today’s living environments.
• The use of built-in storage furniture reflects thoughtfully rooted insights into interior design.
• Overall, the Copper Harbor House represents harmonious and mindful design strategies that are both aesthetically fascinating and satisfyingly functional.




