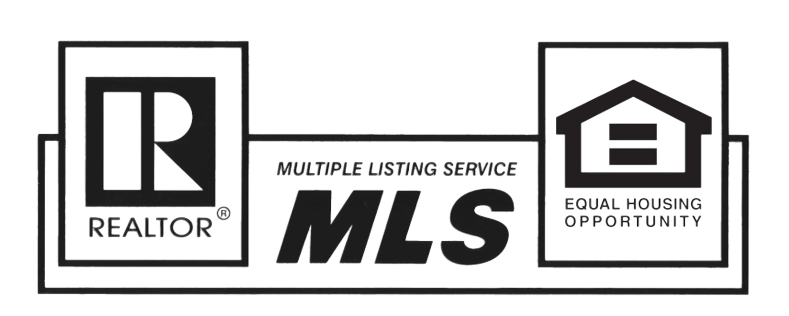The Uncommon Ranch: Mastering Sustainable Architecture and Design with FRANK
Drawing inspiration from the unique vision of homeowners Christian and Michelle, FRANK, an architectural agency, orchestrated the creation of The Uncommon Ranch within Grayling, Michigan’s forests. This idyllic ranch was envisioned as a tranquil retreat for leisure, relaxation, and micro-organic farming. Keen emphasis on sustainability, energy preservation and connection to the surrounding environment formulate the scheme’s cornerstone.
Conceptualizing The Uncommon Ranch
Capturing the essence of serene repose and creating a hub for lavender oil crafting were key inspirations for the Uncommon Ranch project. The couple decided to circumvent the labor shortage by personally undertaking the construction of two vacation homes with the help of locals. Centered around the rich history of log home construction in Michigan’s Roscommon town, the concept marked the conception of two distinctive holiday homes.
The Black Barn House
The three-bedroom residence, termed the ‘Black Barn House,’ and the contemporary ‘Lavender Loft Cabin’ would serve to meet the accommodation needs of guests of varying demographics. Marrying the American Barn house tradition and the Scandinavian Modern dwelling concept, the Black Barn House was thoughtfully designed for passive energy conservation, reducing ecological footprints. Additionally, it employs sun-shading techniques and strategic window placement to optimize natural ventilation and temper heat penetration, fostering a profound connection with the surrounding natural milieu.
The Lavender Loft Cabin
Complementing the Black Barn House, the appealing Lavender Loft Cabin with its minimalistic footprint and optimized sunlight penetration offers a cozy retreat blending seamlessly with the surrounding woods. Despite its compact size, the cabin, spanning 800 sqft, houses all requisite amenities. Through utilization of a double-height window, ample sunlight flows into the living and dining spaces, casting a natural glow. The cabin’s neatly compartmentalized double-height spaces serve to enhance the interactive areas, each bedroom comfortably accommodating two queen-sized beds.
Unleashing the Power of Modular Design Software
Relying on the innovative modular design software by co-founder Gabriel Munnich, the clients were able to visualize their dream into reality independently. Offering them the liberty to forge their own layout via 3D-design intelligence, immediate virtual tours were made possible.
Empowering the DIY Experience
Aspiring to be actively involved in the construction of their homes, the owners desired a DIY-friendly approach. Capitalizing on Structural Insulated Panels (SIPs) and prefabricated roof trusses, the team designed a prefab wall system. The houses, arriving in a kit-symbolizing modular architecture, were assembled with local aid, remarkably roofing within seven days.
Key Takeaways
- The Uncommon Ranch is an ingenious blend of sustainable architectural elements borne out of FRANK’s collaboration with homeowners, Christian and Michelle.
- The project incorporates the American Barn house and Scandinavian Modern dwelling concepts, rooted in passive design principles for optimal energy conservation.
- The innovative Black Barn House and the Lavender Loft Cabin were designed to cater to a myriad of vacation-goers, ensuring a deeply connected and enriched natural living experience.
- FRANK’s modular designing software, developed by co-founder Gabriel Munnich, facilitated the visualization and virtual tour of the 3D design layout.
- Structural Insulated Panels (SIPs), a prefab wall system, and prefabricated roof trusses empowered the DIY-friendly building process, enabling roofing completion within seven days.




