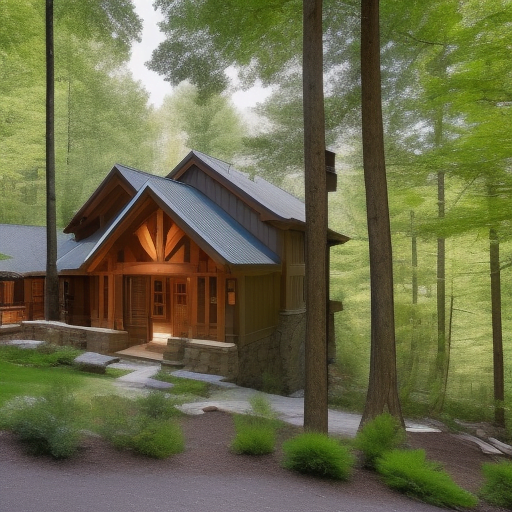Real Estate and Design Majesty in Nature: A Michigan Woodland Cabin Hideaway
Imagine a stunning cabin hideaway, nestled within the soothing serenity of Michigan’s woodland landscape. That’s precisely the scenic dream transformed into reality by Searl Lamaster Howe Architects and Estkowski Construction. This wonder of real estate and architectural design speaks to the deeper connections between our living spaces and the natural world.
An Idyllic Haven Sprouting from Nature
Harmony with nature was the muse that guided this five-year journey of exploring four states to find the perfect family weekend getaway. This involved camping on different properties and finally stumbling upon a plot of picturesque land near Three Rivers, Michigan. The selected location features a tranquil valley, a meandering creek, and is nestled along this state park’s borders.
Boasting 2,300 square feet with two bedrooms and three bathrooms, this home offers expansive views of the valley in winter and is tucked within a leaf canopy in other seasons. Its placement just below the ridge ingeniously provides a perfect view of nature’s blossoming.
Cabin Design Woven with Artistry
The abode designed is a living testament to the symbiosis of artificial creation and natural grandeur. Elegant combinations of handcrafted details and a profound connection to the outdoors shape the character of this home. Key aesthetic elements include the laminated wood beams running along the length of the house, glowing off the cedar ceiling, and the exquisite blackened steel fireplace surrounded by charred cedar.
This real estate design regards nature as more than just backdrop aesthetics—it integrates it into every corner of the interior design. A prime example is the inclusion of a skylight in the bathroom shower, bringing natural illumination to meet the modern requisites of home comfort.
The Cabin Hideaway: A Masterpiece Amid Nature
Unlike typical real estate, this rustic haven doesn’t hamper the environment — it enhances it. The open plan living room, dining, and kitchen areas are unified yet distinctively separated by steps that echo the natural terrain. A carpet of organically textured black slate floors, green stained custom oak cabinets, and a Danby marble countertop adorn the kitchen.
Every spot of this abode, from the master suite with Cedar ceiling and expansive corner windows to the spa-like bathroom with a soaking tub facing the tree canopy, exudes a touch of luxury without compromising the rustic sensation.
Contextual Aesthetics and Design
The exterior design is just as noteworthy. The black exterior finishes serve as a secluded backdrop, blending in seamlessly against the vivid array of maple, oak, cedar, aspen, and ash trees encircling the property.
The house’s design itself is a celebration of privacy and vanity, with an emphasis on maintaining a connection with nature. Distinctive materials, including cedar (both untreated and charred) and obsidian lap siding, are




